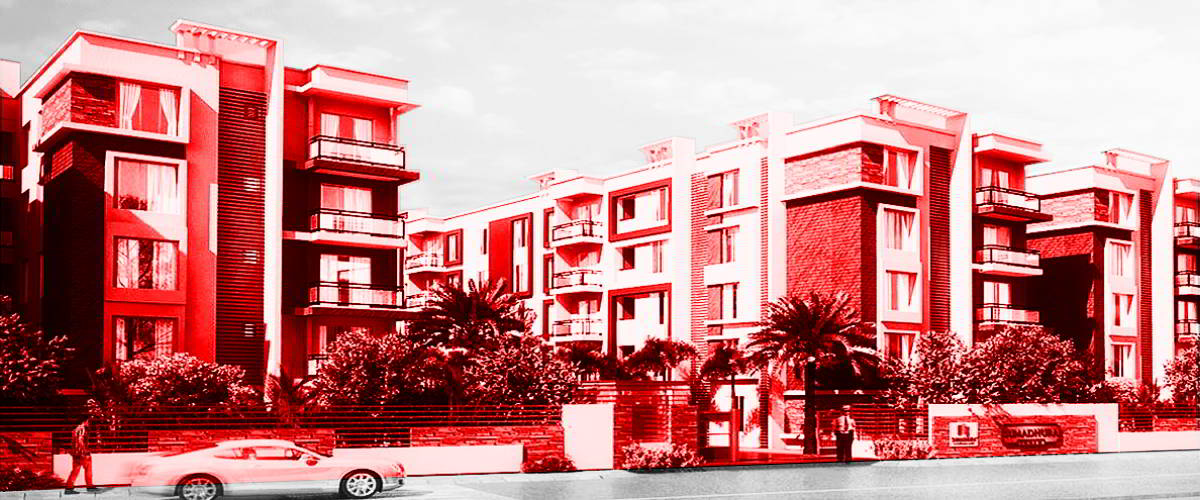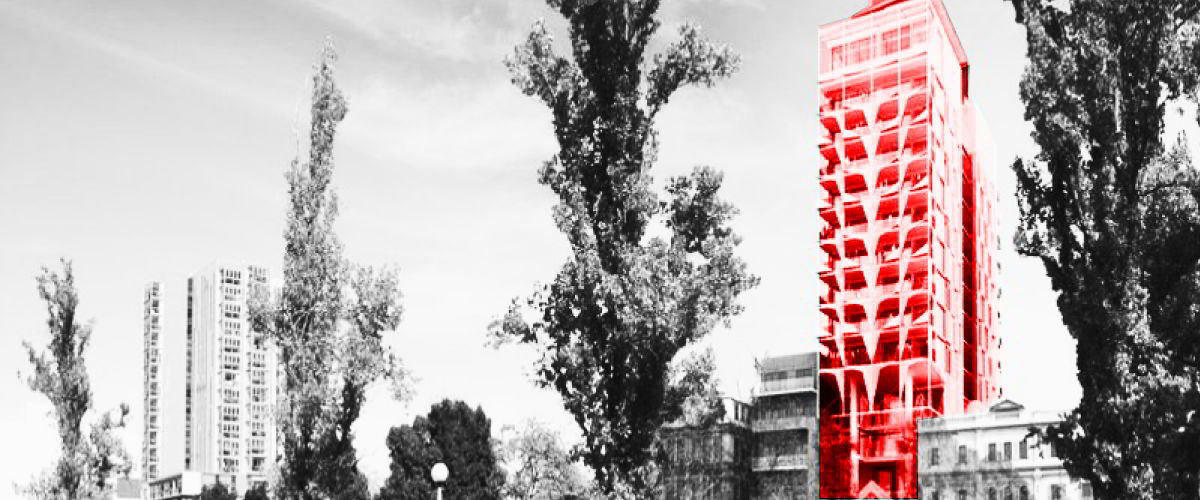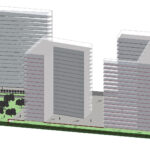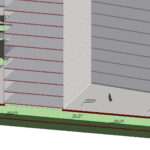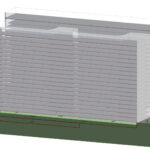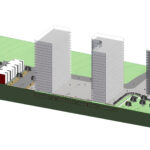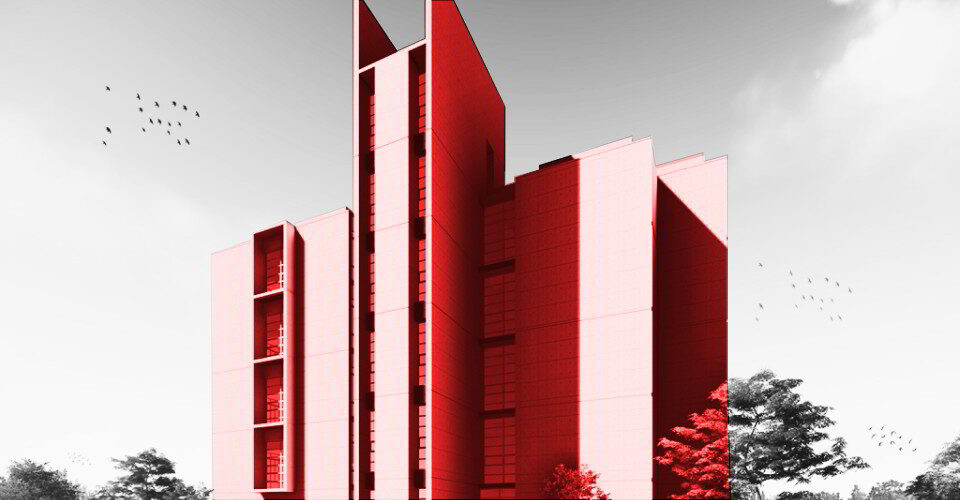The project spreads over 105 acres close to the Bangalore International Airport. The requirement was to analyse the bulding heights considering the proximity to the airport along with performing cut-fill analysis.
The project, located in Bengaluru, required accurate Quantity to be extracted from the BIM Model. Our team of BIM experts worked in close collaboration with client to understand fine details of design and related quantities.
The scope of the project included capturing topographical data using drone, convert the data to BIM and model the buildings at conceptual level to understand the Cut Fill required at site.
Client:
TATA Housing
Area:
105 Acres
Scope:
3D BIM-GIS Modelling
LOD:
200

