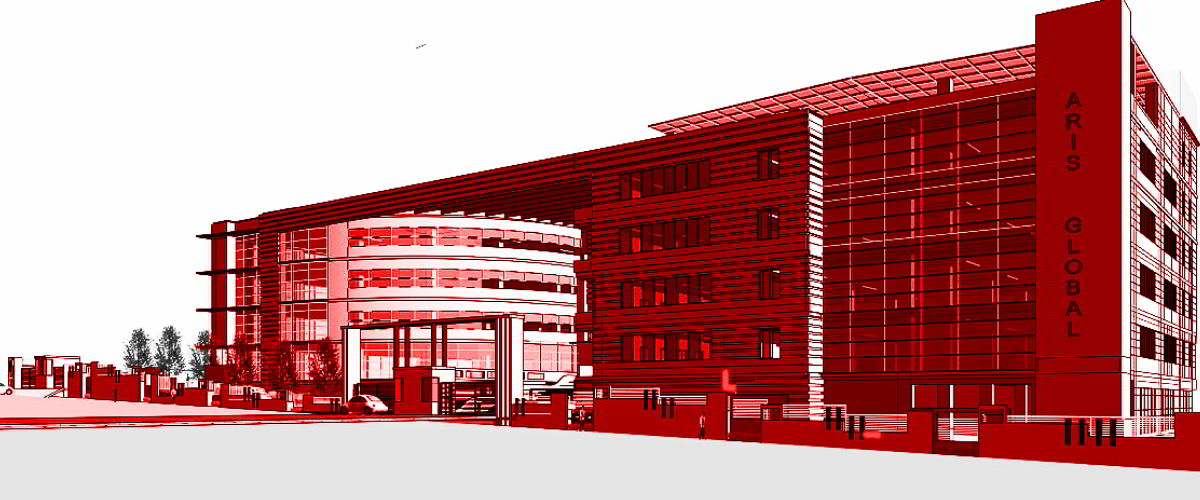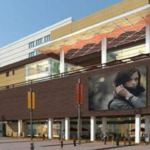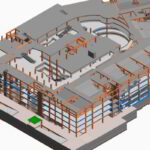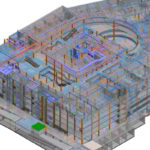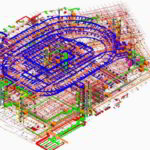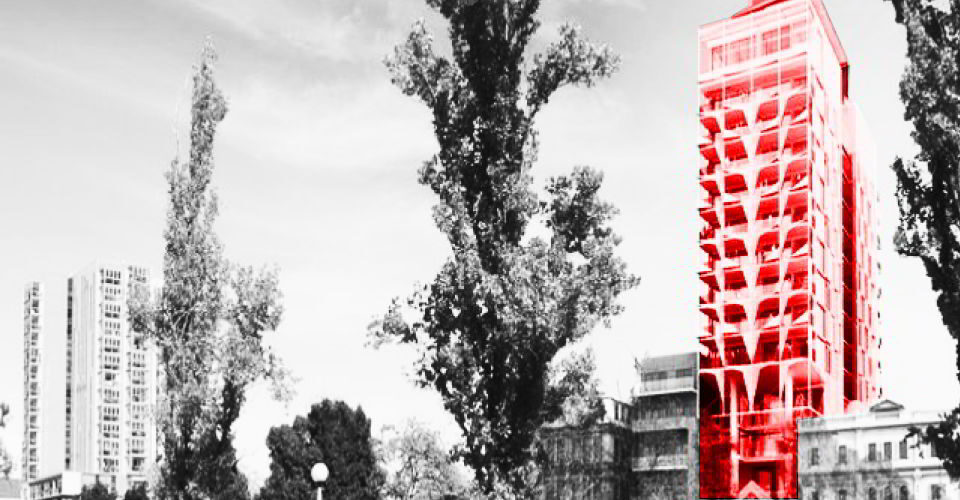Mantri Arena is an upcoming Grade A Commercial space with a retail mall of ~1.1 mil sft.
NDC was responsible to create ASMEPF BIM and Model Coordination to Report Clashes. NDC created 3D BIM of the campus to identify the conflicts at detailed design stage and to coordinate design changes.
The scope of the project includes BIM Modelling and coordination of complete ASMEPF (Architecture, Structure, Mechanical, Electrical, PHE, Fire Protection) services. The scope included clash detection, resolution and quantity take-offs.
Client:
Mantri Group
Area:
1.1 Mil sft
Scope:
BIM Modelling & Coordination
LOD:
350

