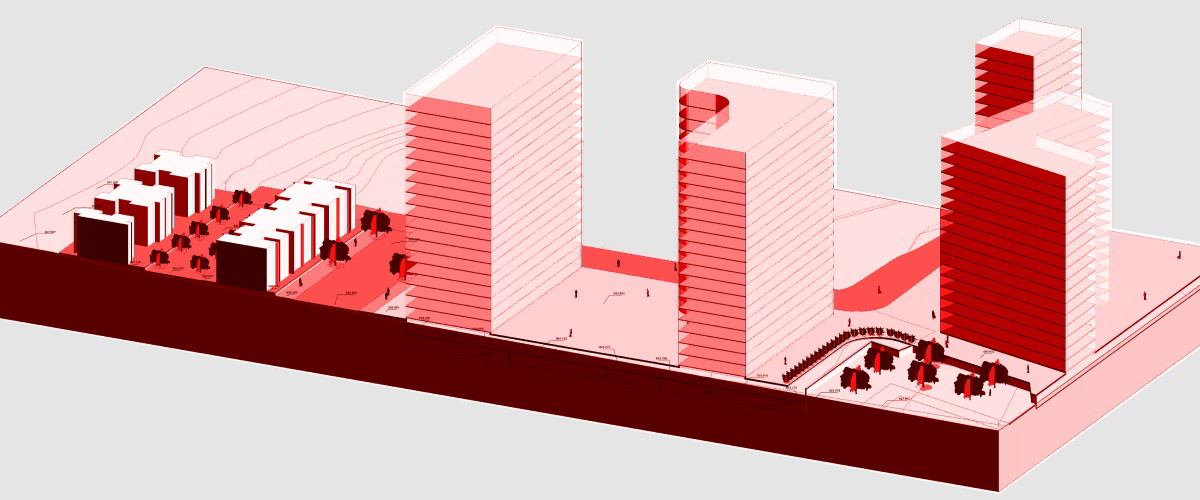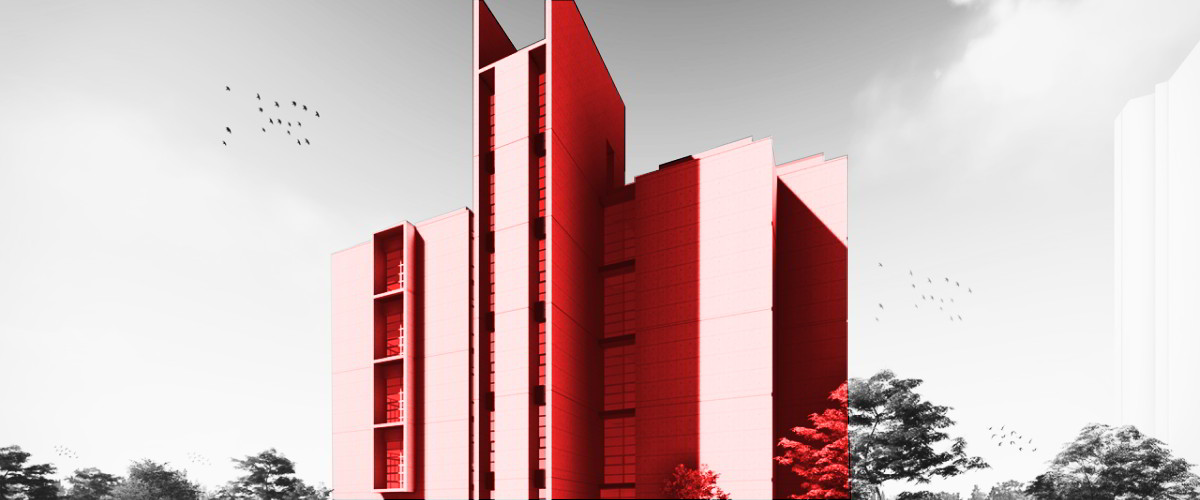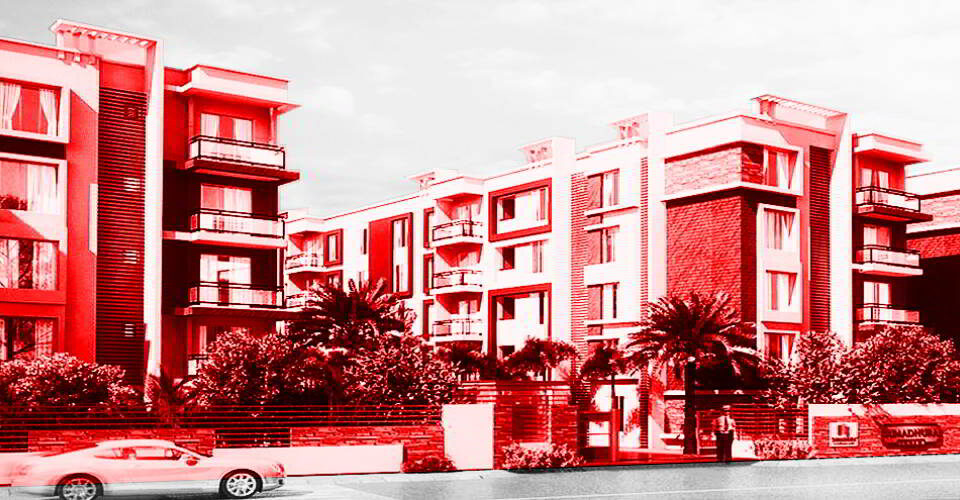The project is in Adelaide SA 5000, Australia and spreads over 0.15 Mill sft of land. The requirement was to extract accurate quantities from the BIM Model.
NDC was responsible to create ASMEPF BIM and Model Coordination to Report Clashes. NDC created 3D BIM of the apartments to identify the conflicts at detailed design stage and to coordinate design changes.
The scope included 3D modelling for all services Architecture, Structure, Mechanical, Electrical, PHE, Fire Protection and Data Systems, coordination, clash detection and resolution
Client:
69 Light Square
Area:
0.15 Mil sft
Scope:
BIM Consultants
LOD:
350



