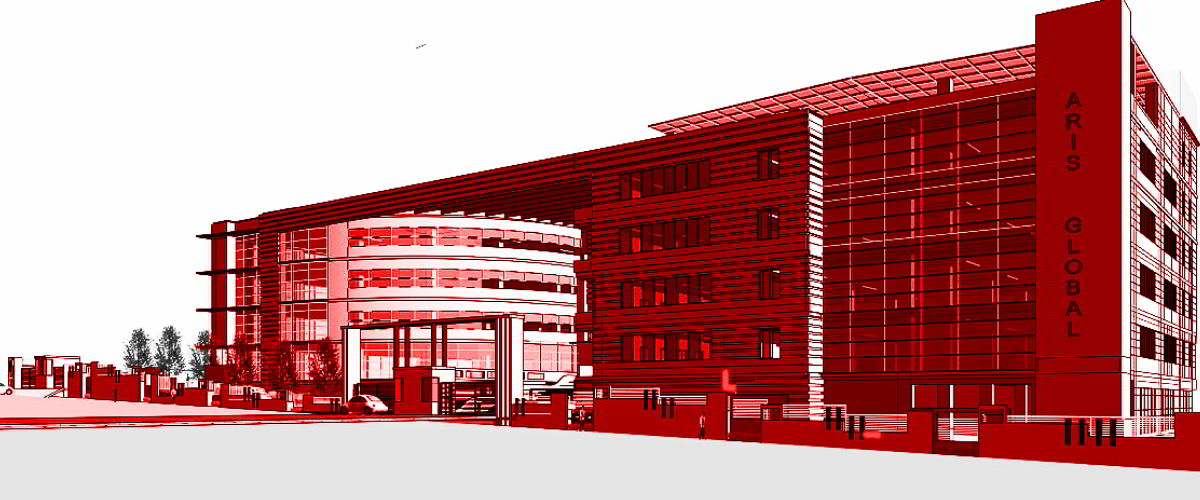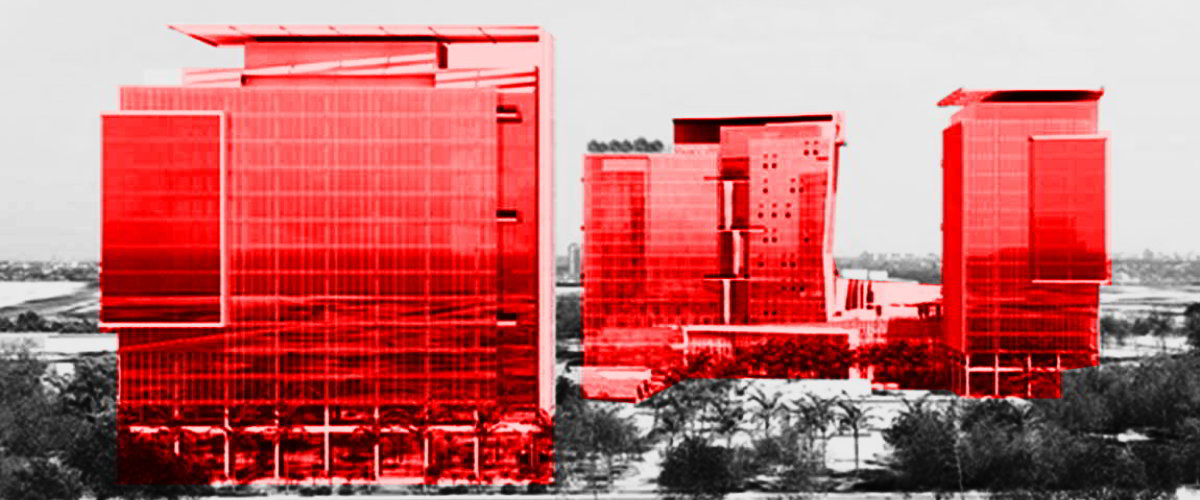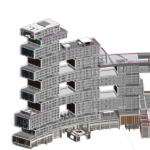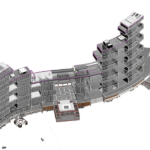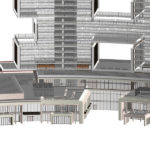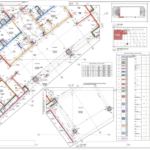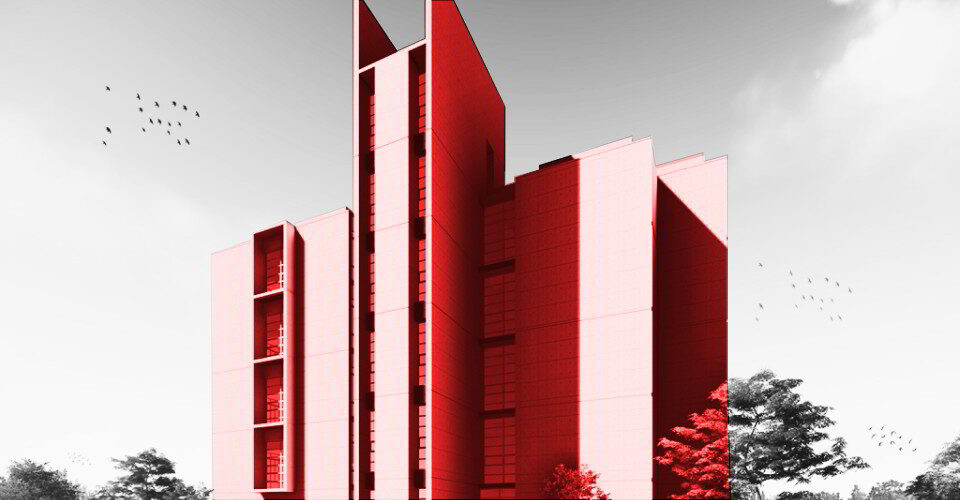The Royal Atlantis Resort & Residences is a prestigious address featuring a breathtaking structure that brushes the Dubai Skyline.
NDC is responsible for LOD 400 BIM and Shop Drawings. Our team of expert Architects and Structure engineers is responsible for detailing the existing BIM to LOD 400 and creating partition wall and block work shop drawings.
The project scope consisted of basements, podium levels, and 44 floors of residences & hotel suites. The team worked round the clock to support the client schedule and in the process developed various innovations to automate the process and increase efficiencies.
Client:
The Royal Atlantis
Area:
2 Mil sft
Scope:
ASMEPF Modelling & Coordination
LOD:
400

